The Millbrae Historical Society created the Millbrae History Walk in 2010 as a self-guided walking tour of some of the most interesting and historically-significant landmarks in the City of Millbrae. Along the way, walkers will explore ten historic sites designated by the Society, as well as several other points of general interest. Bronze plaques placed at each site provide a brief description of its historical significance. The route of the Millbrae History Walk is highlighted with metal sidewalk markers (see sample marker at right) to make it easier to follow. A map of the Millbrae History Walk along with a brief history of Millbrae is included in the Historical Society's Millbrae History Walk brochure. We cordially invite you to explore Millbrae and its history by taking a short walk back into time! During the COVID-19 Pandemic, we held a virtual Millbrae History Walk. |
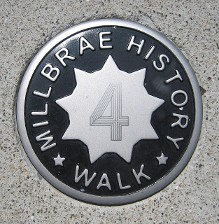 |
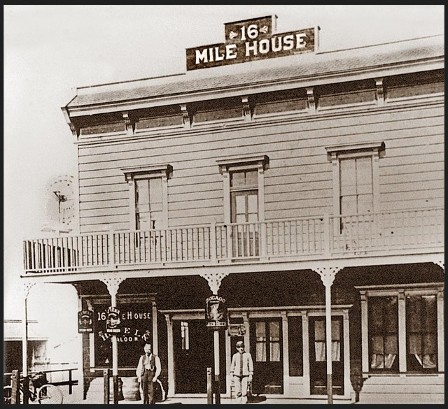 |
Sixteen Mile House - Historic Marker #1
The Sixteen Mile House was built in 1872 at the present-day intersection of El Camino Real and Center Street by Juan Sanchez, grandson of original Rancho Buri Buri land grant holder Jose Antonio Sanchez. The building, featuring a Victorian-style false front, was constructed with old growth coastal redwood. The Sixteen Mile House, conveniently located along the highway to San Francisco, was an integral part of life in Millbrae, at times serving as a residence, saloon, grocery store, bordello, and eating place.
When the building was slated for demolition in 1970, a group of Millbrae residents interested in historic preservation formed the Committee to Save the Sixteen Mile House and developed a plan to move the building to a new location. Unfortunately, the group was not able to raise enough funds to pay for the relocation before the landowner’s deadline, and the building was demolished in January 1971. The Committee evolved into the Millbrae Historical Society, a group dedicated to preserving Millbrae’s history.
|
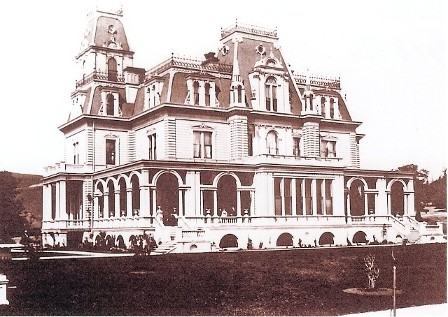 |
Mills Mansion - Historic Marker #2
This 42-room mansion was built in 1870 by gold rush entrepreneur and financier Darius Ogden Mills. Mills, founder of the Bank of California, owned a large estate that covered a portion of present-day southern Millbrae and northern Burlingame. He named his estate “Millbrae,” combining his name (Mills) with the Scottish word for “rolling hills” (brae). In addition to the mansion, the estate included manicured gardens, a conservatory, carriage house, three artificial lakes, and rolling hills filled with grazing dairy cattle.
The mansion burned to the ground in a spectacular fire in 1954. The estate was divided and sold to create the Mills Estate residential subdivision, Mills High School, Spring Valley Elementary School, and Peninsula Hospital. Today, the mansion is commemorated by an historical plaque placed by the Millbrae Historical Society in 1972 at the entry to Spring Valley Elementary School on Murchison Drive.
|
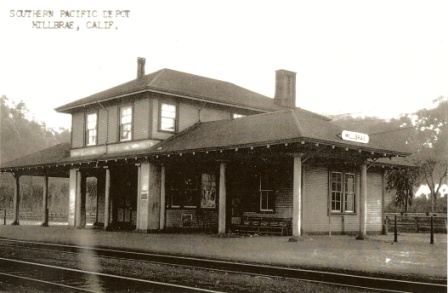 |
Southern Pacific Depot - Historical Marker #3
Railroad service began in Millbrae in 1863 with the construction of the Southern Pacific depot on land donated by Darius Ogden Mills. The railroad was constructed to transport both passengers and freight to and from San Francisco along the Peninsula. The original depot was destroyed by fire in 1890, and the replacement depot burnt down in 1906. The current depot was constructed in 1907, although it has been relocated several hundred feet from its original location.
The Millbrae Train Station was added to the National Register of Historic Places in 1978. When the station was closed following the construction of the Caltrain/BART multi-modal transit station, the Millbrae Historical Society acquired the right to operate it as the Millbrae Train Museum. In addition to a wealth of railroad memorabilia, the museum features a partially restored 1941 railcar named Civic Center that was a part of the famed long-distance streamliner train City of San Francisco.
|
 |
Millbrae Museum - Historical Marker #4
The building housing the Millbrae Historical Museum was originally a residence used by managers of the Spring Valley Water Company, the precursor to the San Francisco Water Department. Built in 1898, the building was located on Broadway near Ludeman Lane. By the mid 1980’s, the structure had fallen into disrepair and was slated to be demolished to make way for the Green Hills Retirement Center.
The Millbrae Historical Society mobilized its membership and the entire community to save the building from the wrecking ball. The building was jacked up and rolled down the street to its current location next to the Millbrae Library in January 1985. After over two years of restoration and exhibit installation by community volunteers, the Millbrae Historical Museum opened to the public in April 1987.
|
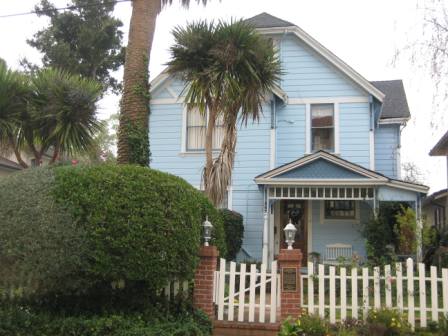 |
Alfred F Green House - Historical Marker #5
The Alfred F. Green house, located at 1 Lewis Avenue, is the oldest surviving house in Millbrae. The house was built in 1865 for Mr. Green and his wife Mary, who moved to Millbrae from San Bruno. Green ran the dairy operations for the Millbrae Dairy in partnership with Darius Ogden Mills for 20 years. Green managed the Mills estate whenever Mr. Mills was away from home for an extended period. He also supervised the construction of the Crystal Springs Dam in San Mateo.
Alfred and Mary Green raised five children in the home. Green was also a successful politician, serving on the San Mateo County Board of Supervisors for thirty years and elected to a single term in the State of California legislature. Alfred Green died in January 1919.
Click here to view an interview with three former and current residents of the house! |
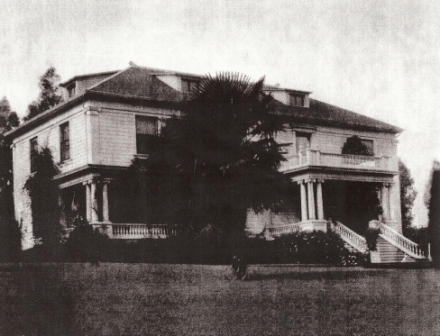 |
Dunphy Mansion - Historical Marker #6
On a site at the present-day intersection of Serra and Linden Avenues, just north of the Millbrae Southern Pacific depot, William Dunphy built a multi-story mansion and spacious grounds for himself and his family in 1883. Dunphy owned a large parcel of land west of El Camino Real, which he developed as the Millbrae Villa residential subdivision in 1889.
The mansion was used for many diverse purposes throughout its history. The building owner hosted boxing matches at the mansion during a period in the early 1900’s when they were outlawed in San Francisco. It also gained notoriety as a source of bootlegged alcohol during the Prohibition years. Dominic Muzzi utilized the mansion as part of his Millbrae Serra Sanitarium until the building became obsolete. The mansion was demolished in October 1966.
|
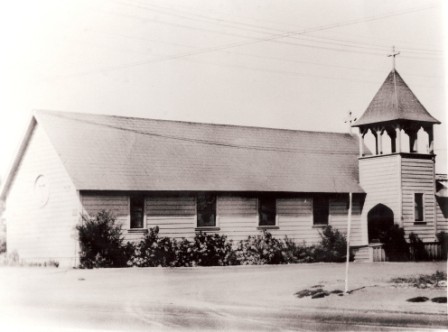 |
Our Lady of Lebanon Catholic Church -
Historical Marker #7
This 1914 building served as the original church for St. Dunstan Roman Catholic congregation until 1951, when a larger structure was erected on Broadway. The church, designed by architect J. J. Donovan and constructed by J. J. Maloney and A. B. Cavanaugh, was built for a cost of $2,000. St. Dunstan’s was originally a mission of the St. Bruno parish; it became an independent parish community in 1940, with Father John Roberts serving as its first pastor.
The building was sold to the Maronite Catholic Church in 1981. The local congregation, established by Father Paul Mouawad in 1977, had been meeting at the Serra High School Auditorium in San Mateo. Archbishop Francis Zayek dedicated the building as Our Lady of Lebanon Church in 1981. Today the local Maronite congregation is led by Reverend John Nahal.
|
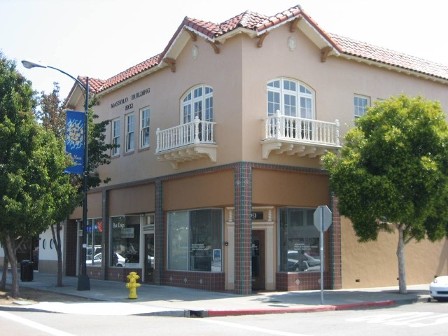 |
Massolo Building - Historical Marker #8
The Massolo Building, located on El Camino Real at La Cruz Avenue, was built by Antonio Massolo during the Great Depression and completed in 1932. The Massolo family is one of the prominent families in early Millbrae history. Antonio raised crops and grew flowers on twenty acres of land he rented from the Spring Valley Water Company. His sons Mel and Silvio were successful businessmen in Millbrae, and Mel served as Millbrae’s mayor in 1952-53 and 1957-58.
The building was designed by renowned architect Charles Fantoni, designer of Sts. Peter & Paul Church in San Francisco’s North Beach neighborhood. In spite of the rough economic times, Massolo had the building constructed with quality materials and intricate detailing and optimistically had it designed to accommodate a third floor and an elevator, which were never built. The building houses retail establishments on the ground floor, with offices and apartments located on the second floor.
|
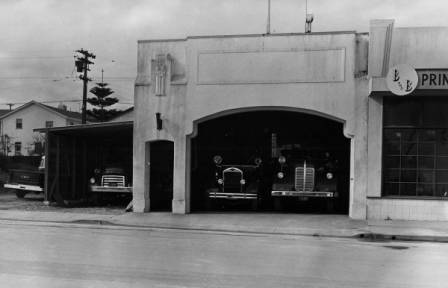 |
Original Millbrae Firehouse -
Historical Marker #9
Millbrae’s original firehouse at 255 Broadway was financed by a local bond and built by Depression-era Works Progress Administration workers in 1938. The building was constructed at a cost of $2,500, less than half the cost of the new LaFrance fire engine that was purchased at the same time. Firefighters were community volunteers in those days, with oversight by the Board of Directors of the newly-created Millbrae Fire Protection District. The Broadway firehouse continued in service even after Millbrae became an incorporated City in 1948. The current firehouse next to City Hall was opened around 1955.
The old firehouse also serve as home to the Millbrae Community Players from 1958 to 1970. The local theater company staged a number of dramatic and musical performances over the years, providing opportunities for aspiring actors and live entertainment to the community.
|
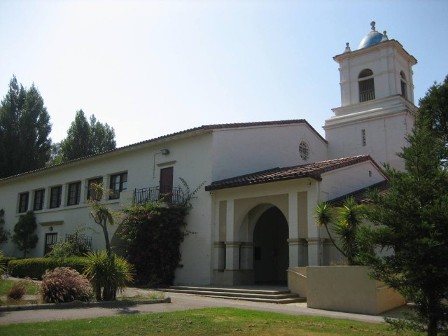 |
Taylor Middle School - Historical Marker #10
Local landmark Taylor School was constructed in 1939 by the Depression-era Federal Emergency Administration of Public Works. The school, designed by architects Masten and Hurd, originally opened as Millbrae Elementary School and was converted to use as a middle school in the late 1940’s. The tower and blue dome above the school entrance are a familiar architectural landmark visible from throughout the community.
In 1986 and 1994, Taylor School received the prestigious California Distinguished School Award and was awarded the National Blue Ribbon honor in 1996. Besides being a great place of learning, Taylor School and the adjacent athletic fields have generated countless memories for several generations of Millbrae children, from their first dance to a winning soccer goal to knocking in a run for their baseball or softball team.
|
|
|

